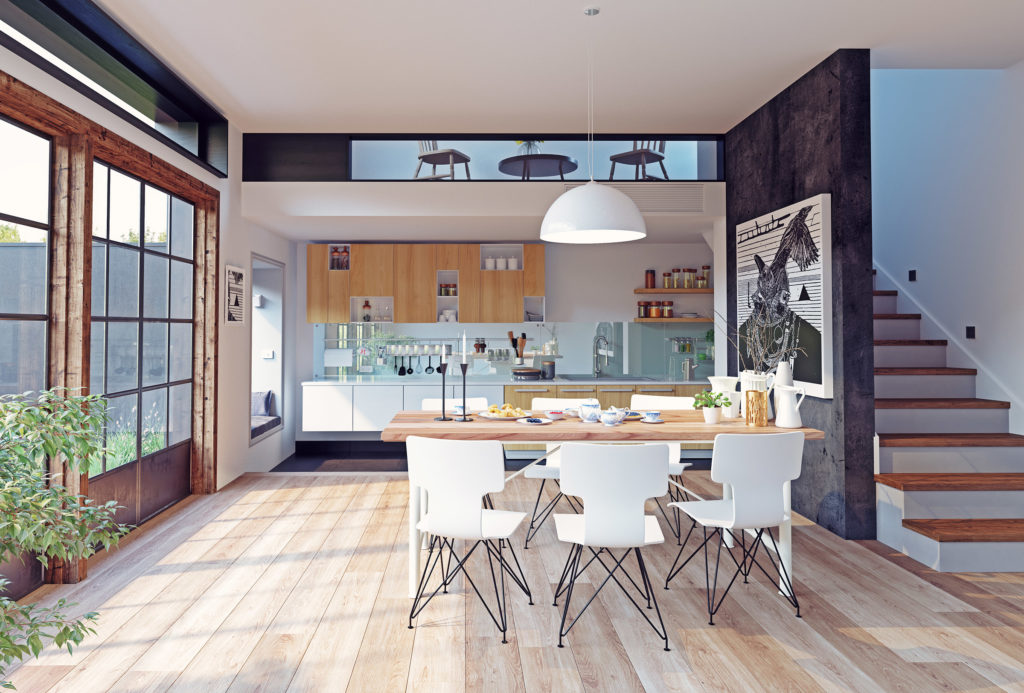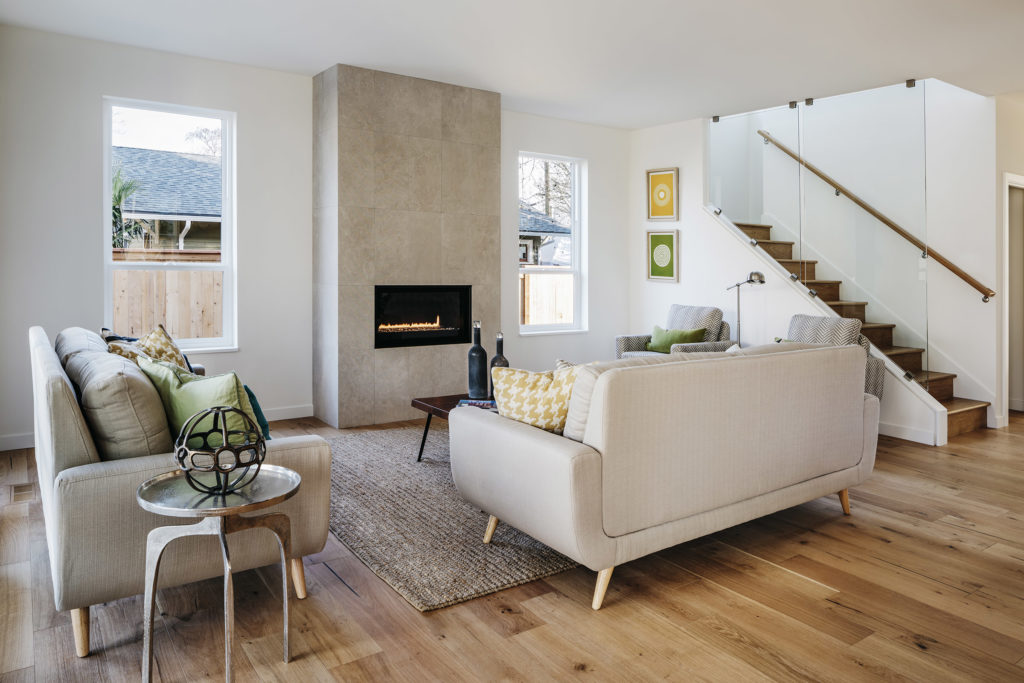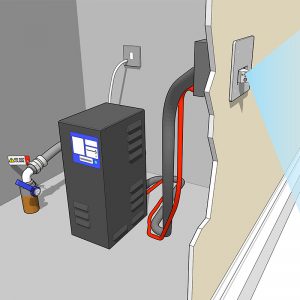Whether you are building a house, planning a loft conversion or looking to upgrade an existing property, there are many benefits of open plan living. Indeed, it has become an increasingly popular house design choice over recent years. For many families, it aligns nicely with their family and entertaining-focussed lifestyle.
In older properties, a lot of people consider knocking down internal walls to open up spaces and make them feel brighter and larger. Previously, the more rooms you had, the better. However, nowadays, less is more. Areas of the home all flow and connect together with open plan, offering a natural and inviting space that promotes multi-tasking.
It can help your house feel bigger and ensure light is streaming in from various areas, capturing the sun at all times of day and direction. There’s constant natural light travelling through your home with no dark corners.

Key considerations of open plan living
However, open plan living shouldn’t be opted for without some considerations. Firstly, it can be expensive to make changes to an existing property, and a budget should be put in place to keep the project on track. It is important that you speak with multiple architects and builders to get a range of quotes. Cheap doesn’t always mean better, and sometimes you can end up having to do a job twice if it is done badly the first time around.
Cheap doesn’t always mean better, and sometimes you can end up having to do a job twice if it is done badly the first time around.
Secondly, it is important to look into which walls are load-bearing. This can impact the cost and also, what you are able to do with an existing property. If you are building a house from scratch then you’re in a fortunate position as you have more flexibility with what walls go where, and how this can open up your home. If you’re considering a loft conversion, you’ll need to check that your house can be extended in this way. Older properties are trickier.

Fire protection in open plan living
Finally, and most importantly, you need to consider open plan fire protection and what fire safety systems you have in place. Building regulations will have a significant impact on what you are able to do, with greater restrictions in place depending on how ‘open’ you want the layout to become, how high from the ground your property is, and where you live in the United Kingdom.
Most importantly, you need to consider open plan fire protection and what fire safety systems you have in place.
The biggest question you have to be able to answer is ‘can you escape from the property safely if there is a fire, regardless of which room you are in?’ This involves creating a fire safety plan for your build. If you have a ground-floor open plan area in a three-storey house with a staircase situated in either the living room or kitchen, then you will need a fire suppression system.
Likewise, in a flat with bedrooms where these come off one of the living areas, and where the floor outside is more than 4.5 metres from the ground, you will also need a fire sprinkler system installed. Another example is if you have a two-storey house or bungalow but the windows are considered to be too small to escape from, and you have a living area that is open to the escape route through an inner room.
If you live outside Britain (including the Isle of Man), there are different rules – and it is important to check what these are based on your location. For example, it is compulsory to fit water sprinklers in buildings that are higher than 18 metres. Additionally, in Wales, all new homes and flats must have a fire sprinkler system installed, regardless of their layout. In certain local authorities throughout the country, some buildings above 7000 m2 may need to have sprinkler systems installed. That said, legislation in the UK currently only states that residential properties higher than 30m in height should be fitted with sprinklers – unless they are an open plan design, in which case other fire safety building regulations may need to be considered.
Fire sprinkler installation in open plan living
Traditionally, houses have been fitted with fire alarms or smoke detectors, and occasionally with carbon monoxide alarms. In many residential buildings, you may find extra fire safety equipment is included, such as fire blankets and fire extinguishers. Additionally, fire sprinklers are often fitted to the ceiling in flats or student accommodation, which, once activated, spread water over a wide surface area.
Traditional water sprinklers can be problematic as they often need to have a high-pressure water tank fitted to the roof to allow enough water to flow down.
However, these can be problematic as they often need to have a high-pressure water tank fitted to the roof to allow enough water to flow down. This isn’t always possible, especially in cities like London where space is at a premium. Additionally, traditional fire sprinklers can cause a large amount of water damage due to the way they spread the water everywhere. They can also be expensive to install and difficult to retrofit. Usually, they are intended for large industrial spaces and can involve upgrading your water supply too. This can be costly and extensive.

Image of the Automist® Smartscan® Fire Suppression System: Plumis
Many people building open plan layouts are now moving to Automist® Smartscan®, which is an easily installed active fire suppression device. It can quickly help your property become compliant with building regulations, compensating for missing escape routes. It is an attractive fire safety and fire prevention option due to the way it sprays water mist in a targeted way at any fire it has recognised, regardless of whether you are in the property or not.
It sprays water mist in a targeted way at any fire it has recognised, regardless of whether you are in the property or not.
Automist® doesn’t require space for a tank on the roof, making it ideal if space is at a premium or if the water supply is limited. It can be used for a loft conversion, house extension, retrofit, or refurbishment – and is covered by an LABC Registered Detail. This means certain house layouts can be easily approved for their fire safety with building regulations when using Automist®.
For more information about Automist® Smartscan®, get in touch with Intelligent Mist now on 01206 544 223. With offices in London, Brighton and Colchester, we are one of the leading experts in the South-East of England for installing this cutting-edge firefighting system within residential buildings. Contact us today.
